Sustainability takes centre stage at Stanton Williams’ Eddington project
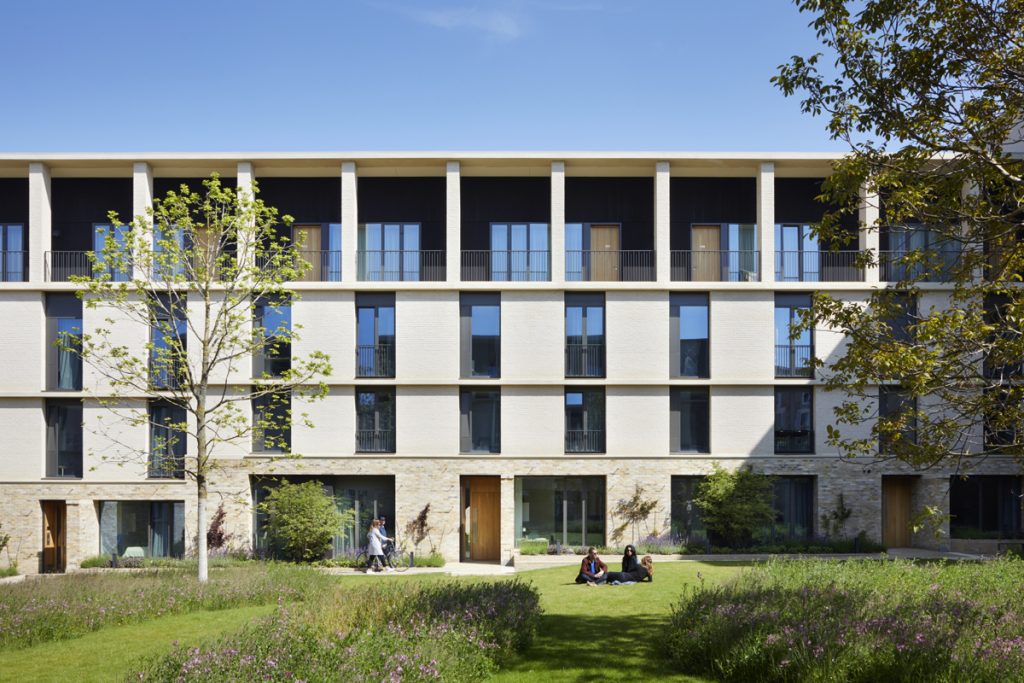
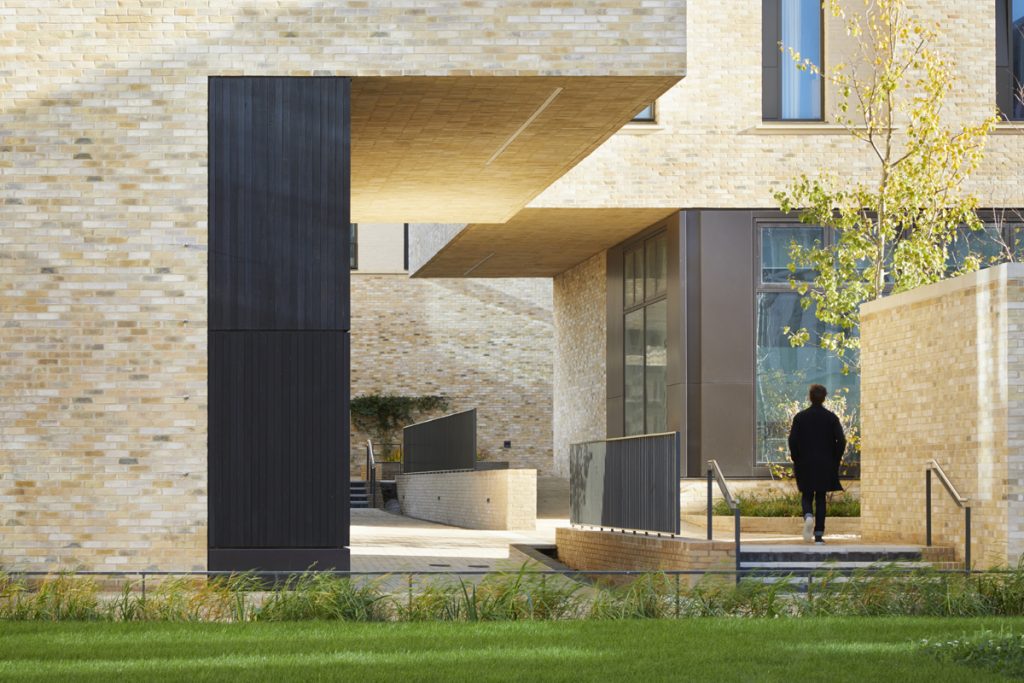
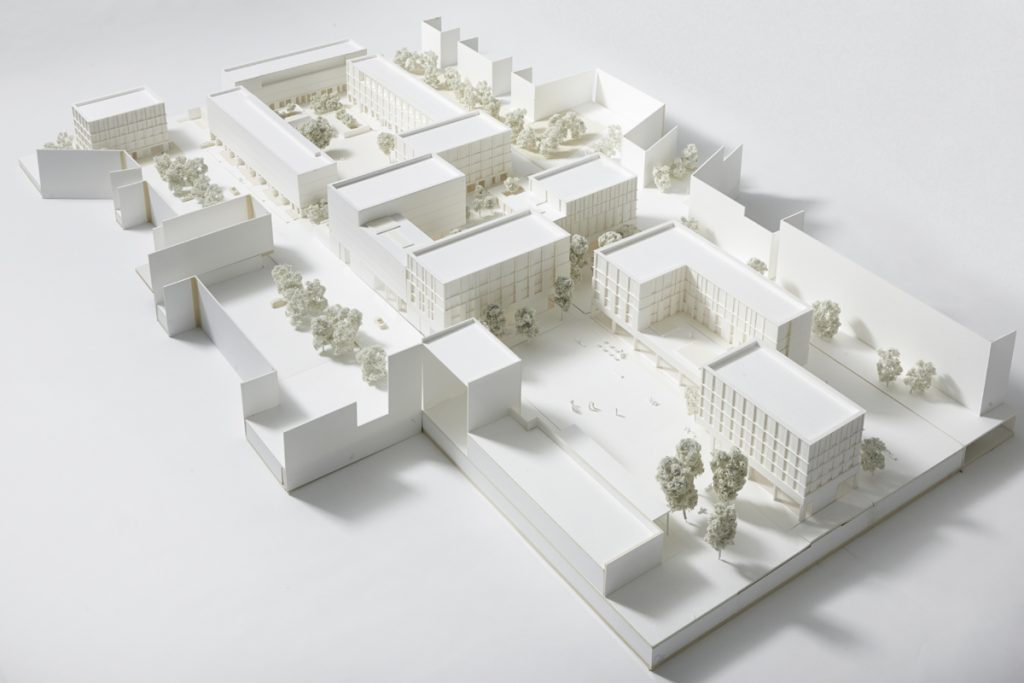
Cambridge University set up a dedicated team, outside its estates department, to deliver the 150-hectare, £1bn Eddington project, the first phase of which is now complete. The aim is to provide affordable accommodation for its expanding cohort of post-doctoral students, whose numbers are increasing faster than undergraduates, but who might easily be enticed to Stanford or Yale rather than Cambridge. Billed as the university’s most significant capital project in 800 years, Eddington follows the underwhelming West Cambridge development, but it projects an altogether different narrative of the university as a catalyst of regeneration and a sensitive place-maker.
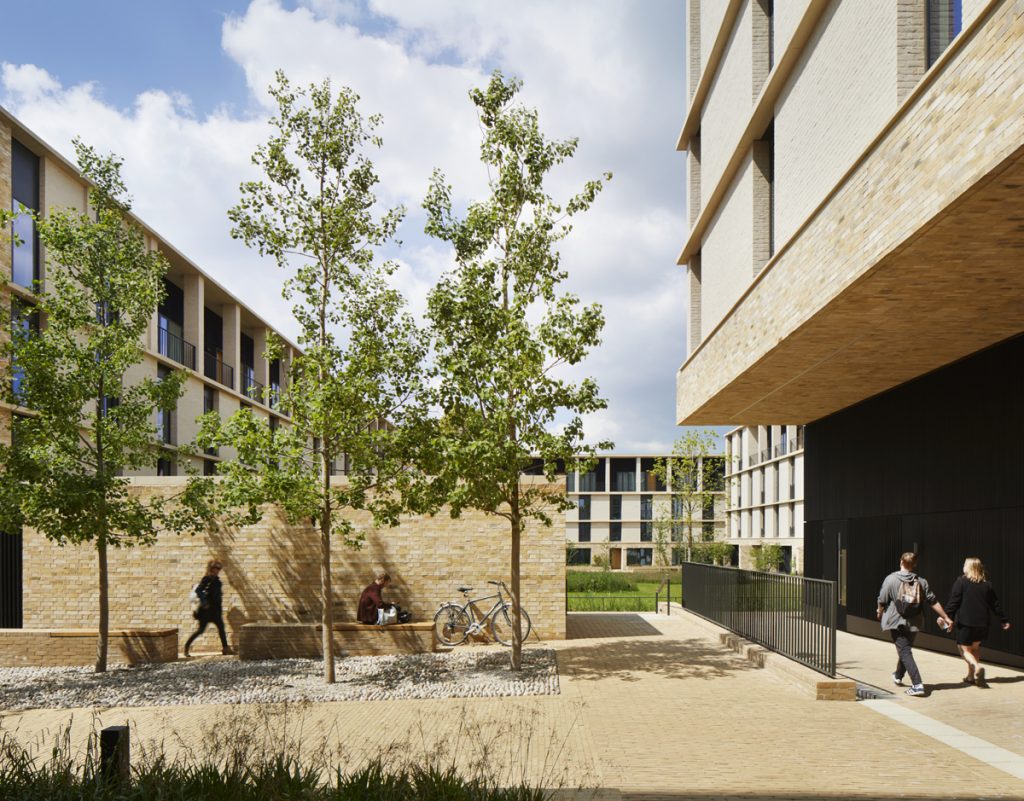
Eddington is thus far removed from the academic enclaves that have prevailed in recent decades, and more akin to the mixed-use, masterplan-led, multi-architect projects by developer Argent at Brindleyplace in Birmingham and King’s Cross in London. Eddington, with buildings to date by Wilkinson Eyre and Mole Architects, Mecanoo, Maccreanor Lavington, Witherford Watson Mann, MUMA, Marks Barfield, RH Partnership and Robin Lee Architecture, as well as Stanton Williams, was masterplanned by Aecom, whose Heather Topel moved client-side in 2013 to become project director.
Sited on university-owned Green Belt farmland next to the M11, Eddington is two miles by foot, bike or bus from the city centre. Already it is equipped with a large supermarket, schools and a community centre, and cafes and restaurants will soon join the mobile caterers. There’s little justification for car ownership, and this is reflected in ratio of cycle to car parking provision. Eddington will ultimately house 4500 university students and 3500 other residents in (also much-needed) private market housing. The university, which is funding its 40 per cent share through a bond issue, was allowed to classify its post-doc students as key workers – which may be so in these elite circles.
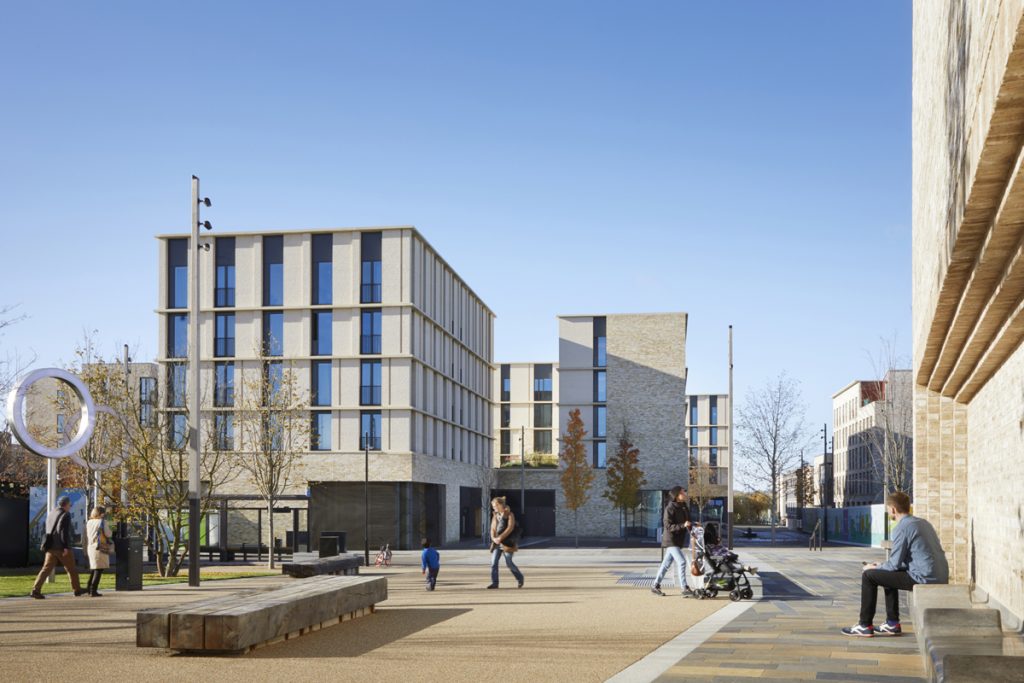
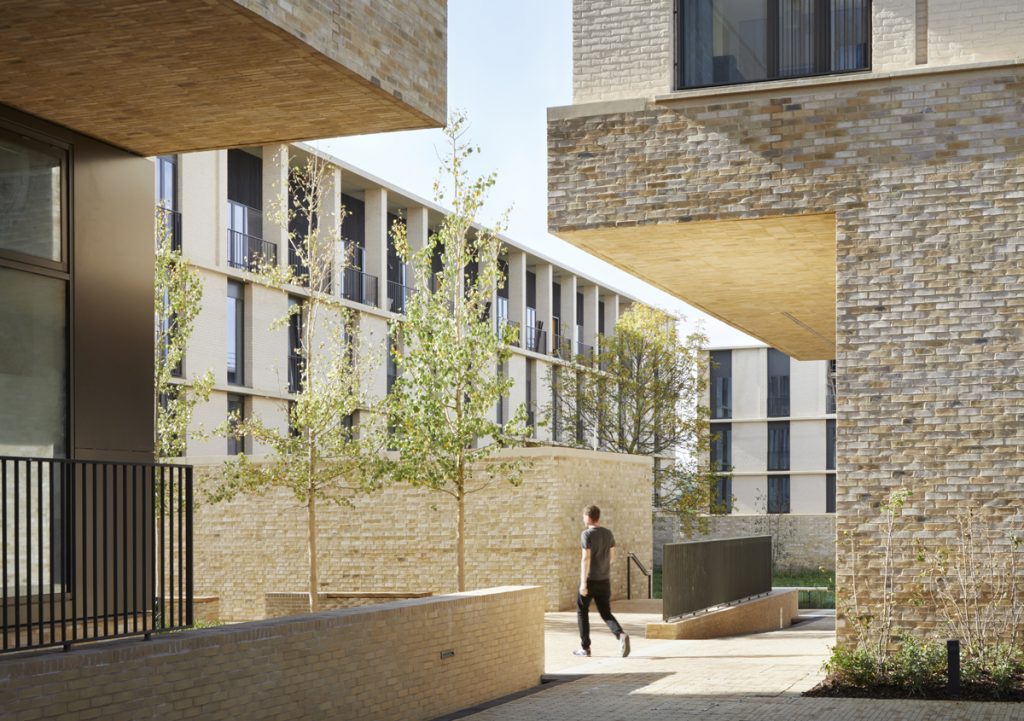
It’s possible to imagine how Stanton Williams’ scheme, which occupies a rectangular strip that cuts east-west through the development, was configured – by mapping out 20-metre distances (for daylighting) from the surrounding buildings, and arranging rectilinear blocks within the site to form the sequence of courtyards from the consequent spaces. But to get from the diagram to the completed project, which has no sense of being consequential or compromised, will have required much graft.
To the east, the first three buildings are placed so as to establish the Market Square with a supermarket (part of Wilkinson Eyre and Mole Architects’ neighbouring contribution), and these incorporate mixed uses, with ground-level cafe and restaurant and retail spaces, and offices and flats above. An upper set-back to the north creates a raised terrace for residents that allows the urban space to breathe. From this first square, a linear route runs westwards, opening to alternating smaller courts before entering the grander Landscape Court. The path is pinched down to three metres and often overhung at points of transition, evoking the incremental college plans of the city centre.
There’s a compelling logic to the gradual transition across the gentle, 1:20 sloping site, from the hard surfaces of the Market Square to the arcadian Landscape Court, from public to semi-public, from mixed-use to residential. While Stanton Williams’ buildings are essentially simple rectangular blocks, any sense of formality is countered by their playful elevational composition, the variety of spaces between them and the links between the spaces, which afford ever-changing picturesque perspectives.
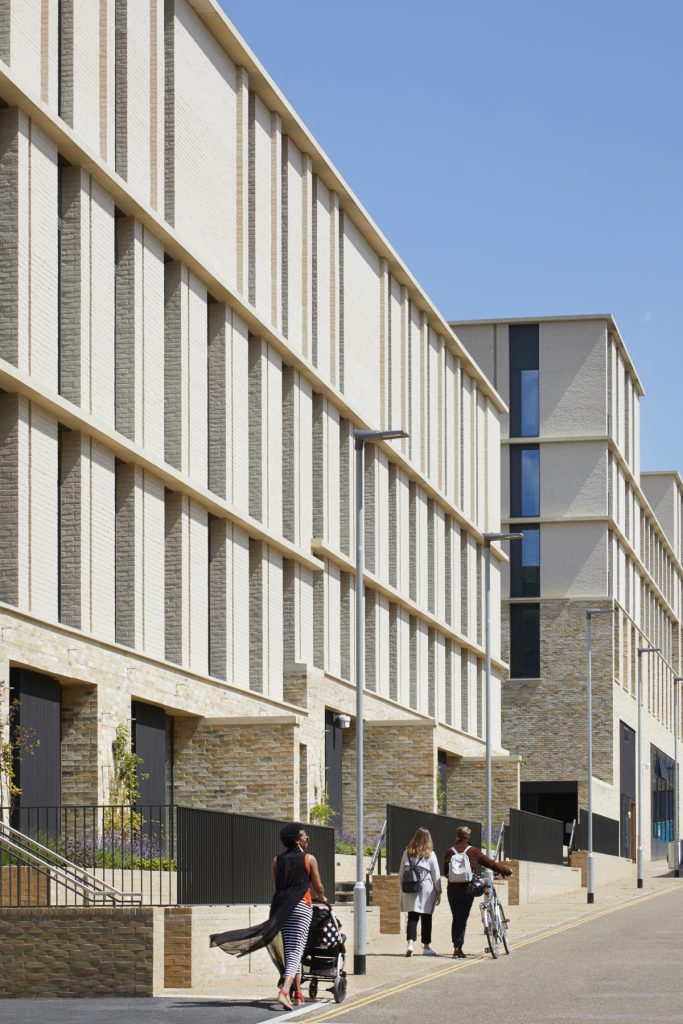
There’s a knowing collegiate character, but grown up and dressed in pale brick rather than institutional stone. Communality is externalised to the landscaped courts, and Juliet balconies chosen over projecting private balconies. The ground-level plinth, marked by a precast string course and a change in brick, traces between the topography and function. Together with the ‘attic’ floors – part-parapet, to hide the photovoltaics – rather than privileged high-ceilinged flats, this imparts a classical poise to the cool rational elevations, in some ways redolent of the early projects of Aldo Rossi and Giorgio Grassi.
Many flats have the multiple benefits of dual aspect, and most entrance lobbies are also accessed from both court and street sides, all of which adds to a sense of easy orientation and accessibility.
Stanton Williams has operated to great effect within the masterplan to produce a scheme that seems comfortably liberated from its constraints. With landscape architects J&L Gibbons and Townshends it has responded to the university’s desire to place sustainable living at the heart of the project, with a landscape of water and wild, meadowed and landscaped planting linked to site-wide rainwater and greywater recycling. This is all reinforced by the thorough site-wide approach that embraces combined heat and power energy generation, apartments to Code for Sustainable Homes Level 5 and Lifetime Homes, with non-residential functions designed to achieve BREEAM Excellent, secure cycle pavilions with a capacity of one bike per bedroom placed within 50 metres of building entrances, provisions for waste recycling and on-site compost collection. Notwithstanding the long-term approach that arises from the university’s involvement and Eddington’s particular brief, there are important lessons here for future urban development throughout the UK.
