A pavilion commissioned by AT for a sustainability exhibition has long outlived its original use. David Grandorge – who led its design – explains what happened next
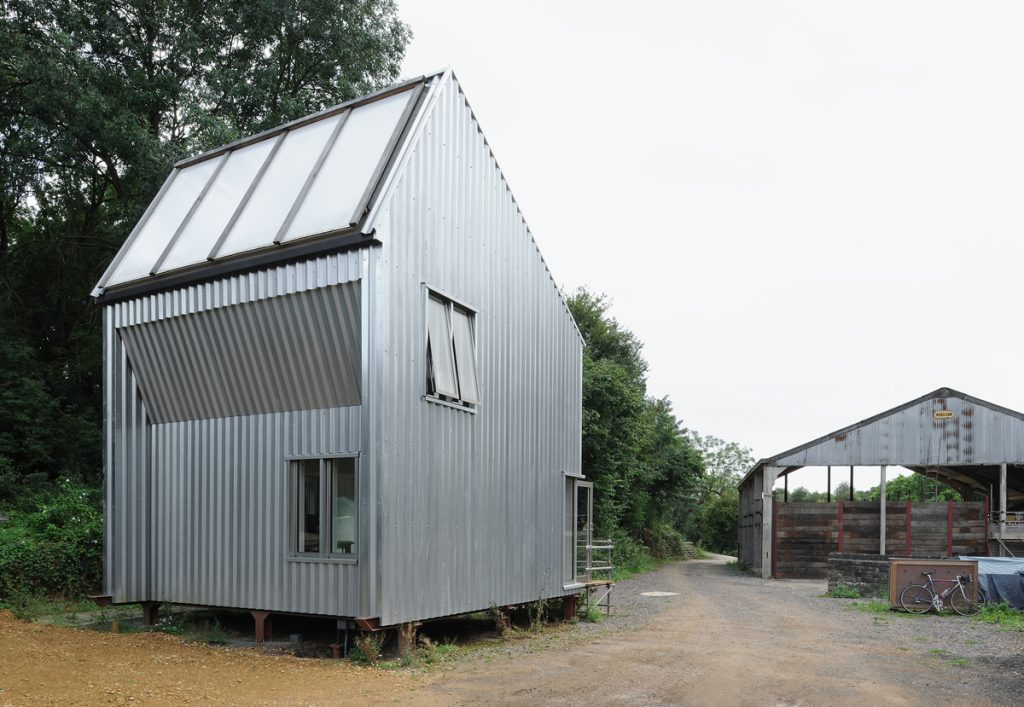
In 2008, Architecture Today commissioned the staff and students of diploma Unit 7 at the Cass to design and build a pavilion for the Ecobuild exhibition at Earls Court.
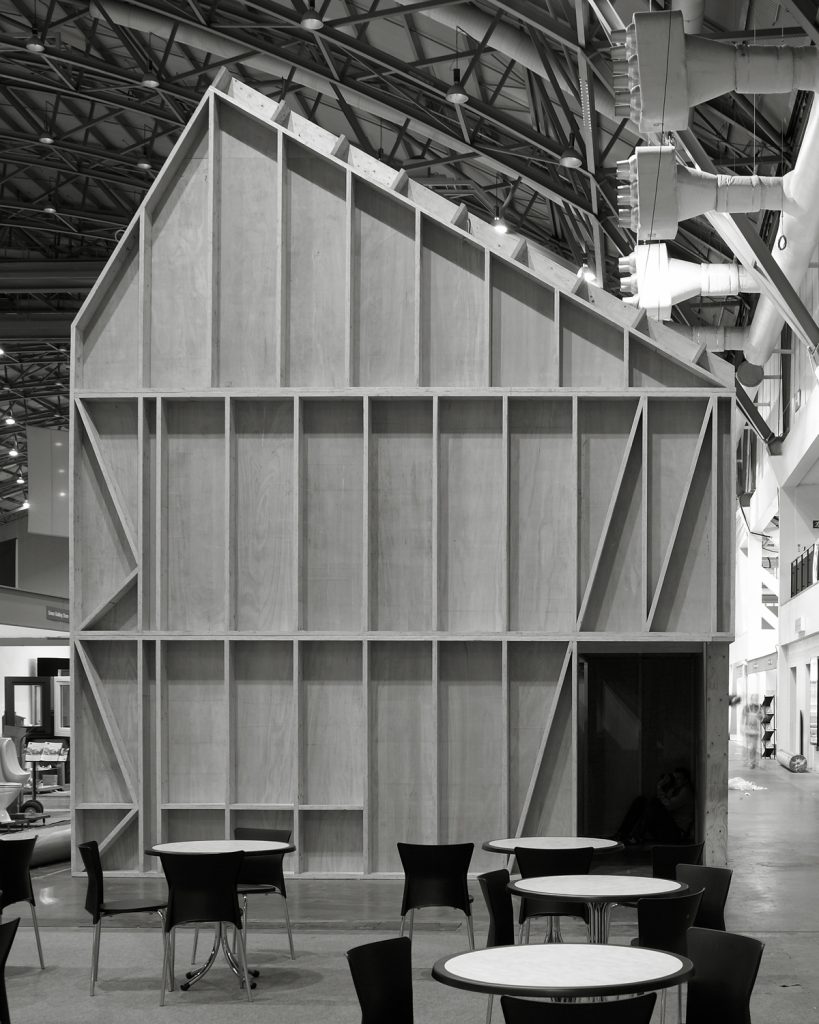
View of the pavilion at the 2008 Ecobuild exhibition, where it was used to exhibit a collection of models made by the students who built it
The structure employed Kerto-S (a laminated veneered lumber donated by Finnforest, now Metsäwood) and intumescently treated thin plywood to make deep studwork panels that were conjoined to make a tall space that did not require bracing by intermediate floors.
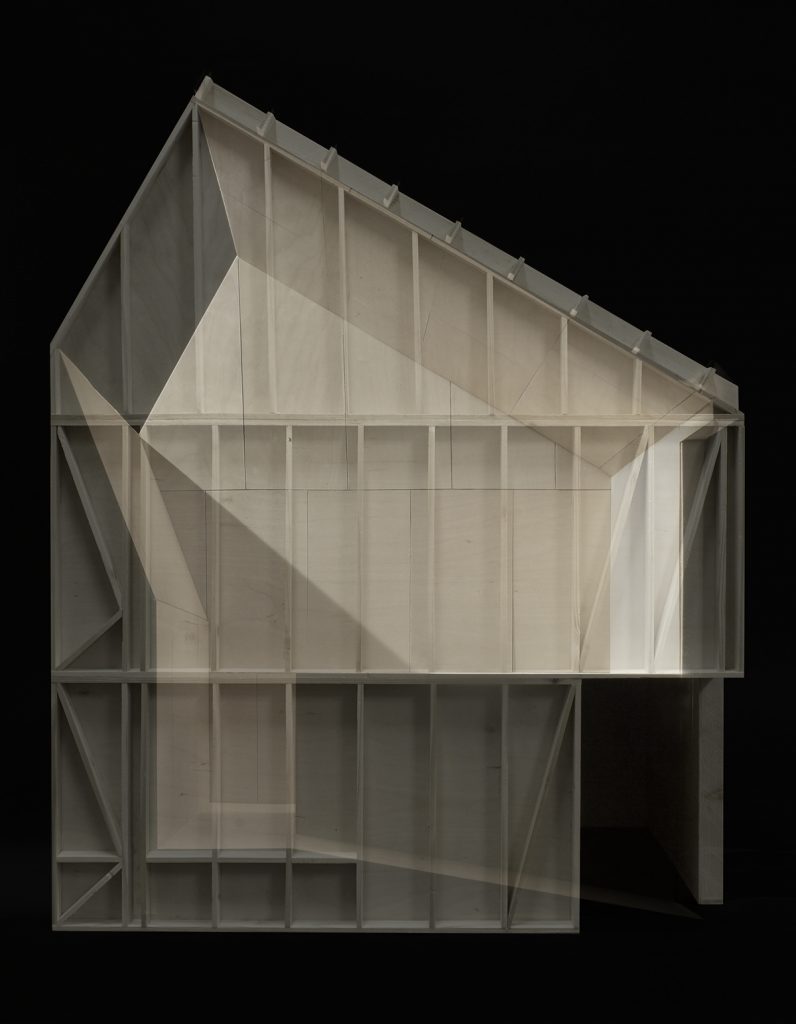
The project was designed to test the efficacy of prefabrication in terms of speed (the project took just six days to build), accuracy and tolerance, the use of a single sectional size (200mm x 38mm) to make both wall and roof panels and the use of lightweight materials to make tall walls that could resist wind loads in exposed conditions.
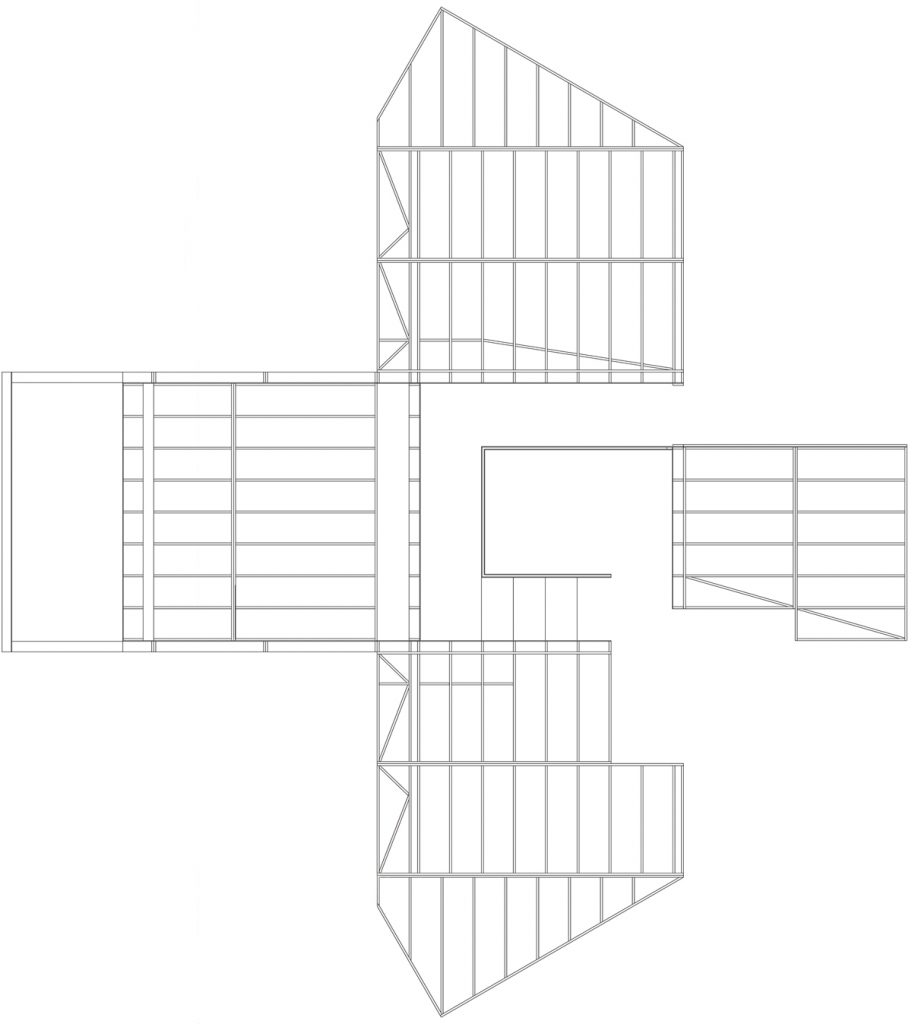
Iteration Two
As witnesses to the waste left discarded in the exhibition hall after Ecobuild had finished, we became determined to repurpose the material or the building as a whole. Subsequently we met with artists Rut Blees Luxemburg and Hilary Koob-Sassen and agreed to rebuild it for them inside an agricultural shed, now acting as a studio, at Shatwell Farm in Somerset.
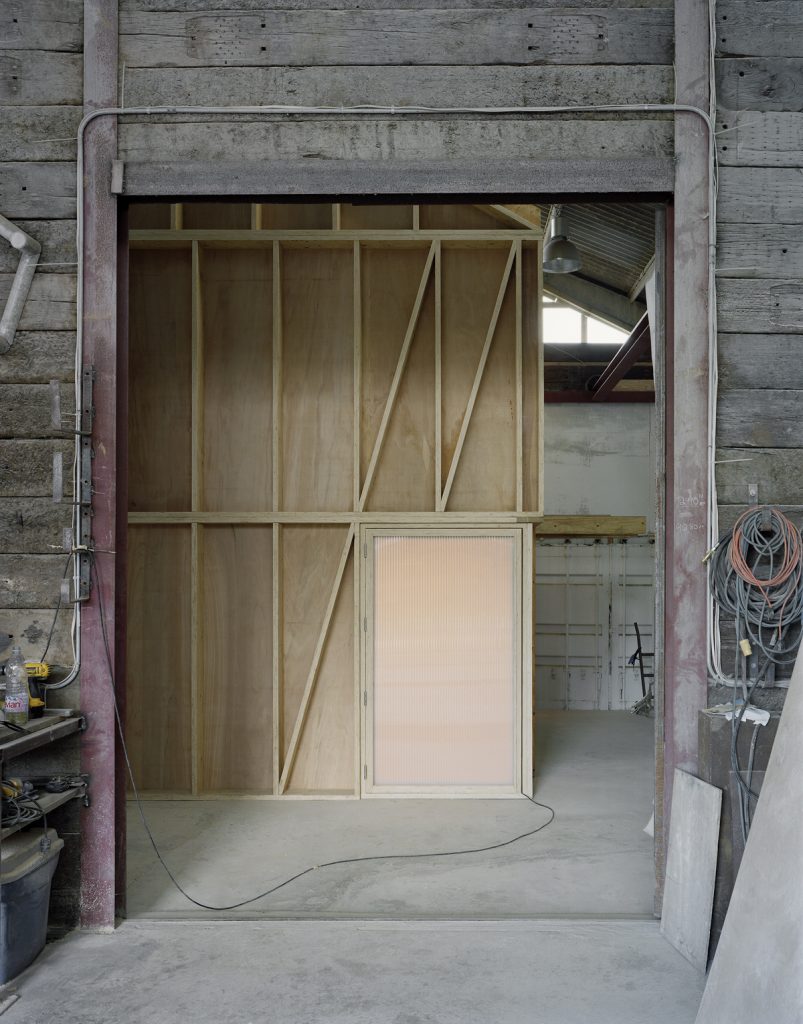
The pavilion reassembled within a barn at Shatwell Farm
The reassembly of the pavilion and additional works were completed in five days. The additional works included the fabrication of an upper floor made from Kerto-S joists with a deck of Douglas fir plywood, a lightweight stair whose stringers were made from five layers of 9mm birch-faced plywood, a bookcase that also acted as balustrade and a skylight, windows and a door all made from Kerto-S and twin-wall polycarbonate.

An additional first floor and polycarbonate windows allowed its use as an artist’s studio
The pavilion was used fruitfully for two years until the artists finished their tenancy on the farm. Now redundant in terms of human occupation, it was used for the next eight years as a store by the landlord, Niall Hobhouse.
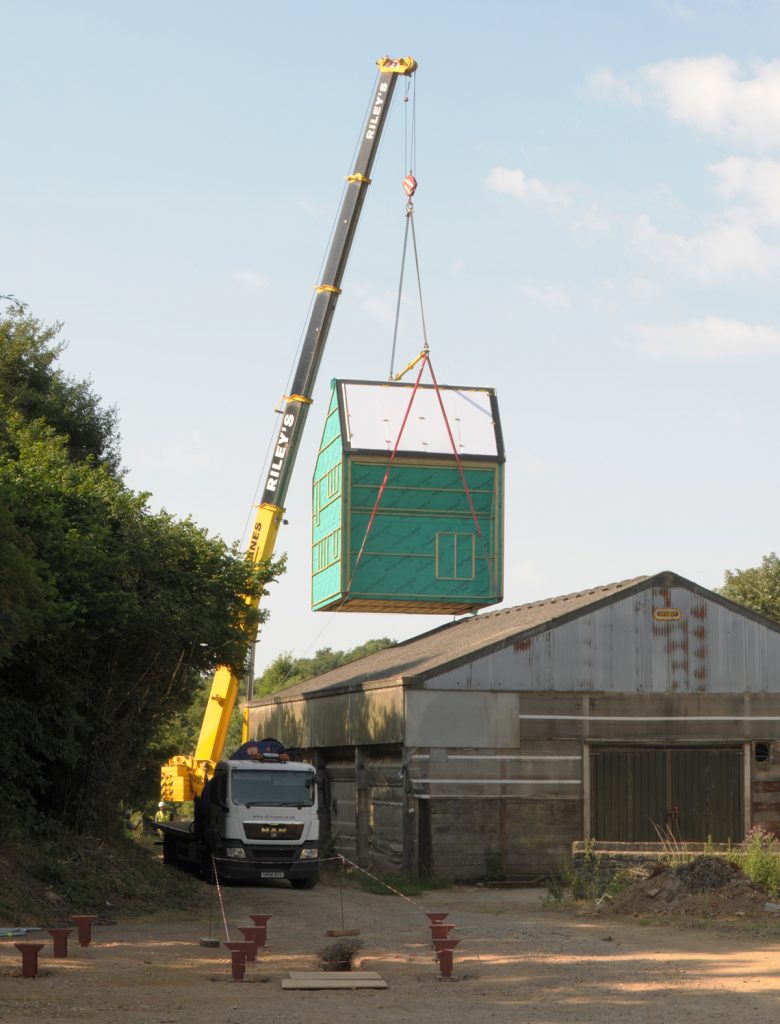
From the shed in which the pavilion had been located, it was craned onto a flatbed truck and moved a short distance within the farmyard
Iteration Three
In 2016, Niall Hobhouse commissioned Clancy Moore to design a new, more extensive structure within the shed that the pavilion still occupied. No new use was found for the structure until something very serendipitous happened.
Having reconstructed the pavilion within the Somerset barn, the students of Cass diploma Unit 7 returned to the farm two years later to build an oak-framed ‘belvedere’. Its structural and material languages developed many of the ideas explored in the first building.
The rest of the story belongs to Jim Blackburn: “My company, The Timber Frame Company, has enjoyed a long and friendly creative relationship with Niall Hobhouse and has been involved in the design and construction of several structures on the farm – the Dairy House (designed by Skene Catling de la Peña), the Hadspen Belvedere (designed and built by David Grandorge and the students of Cass diploma Unit 7), the Shatwell Hay Barn (designed by Stephen Taylor Architects), and elements of the oak obelisk designed by Peter Smithson.
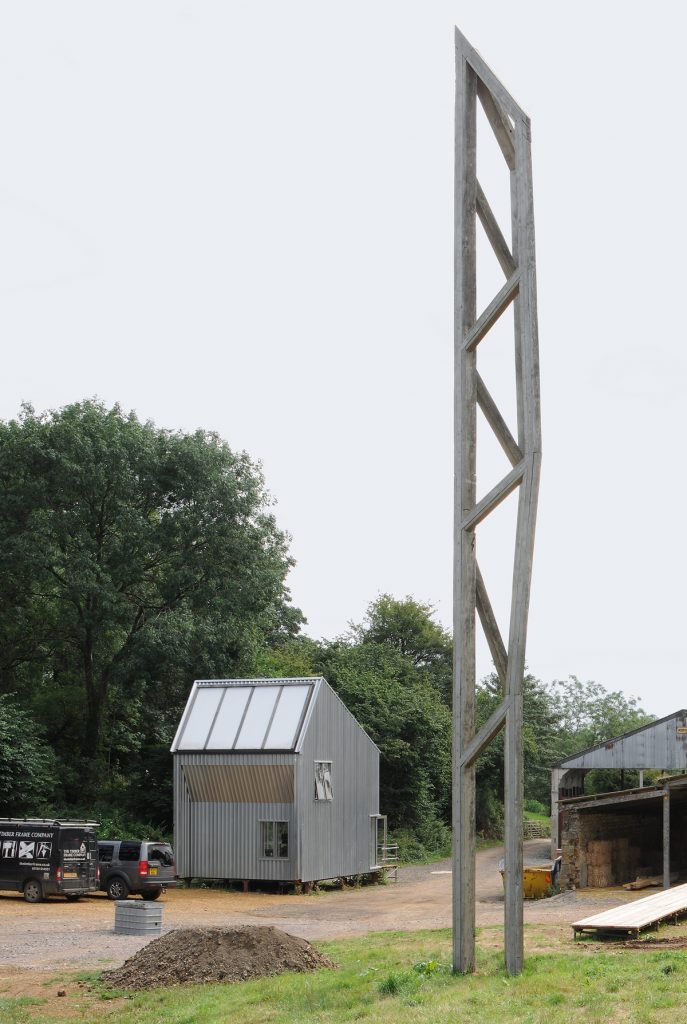
The building takes its place among a collection of notable structures at Shatwell Farm, including an oak obelisk designed by Peter Smithson
When our landlord decided to sell the office we were renting, we had to think about how we could achieve a more secure tenure elsewhere. Niall invited us to become a tenant at Shatwell Farm and a number of options were discussed. Somewhere along the way, we decided that reusing the pavilion would be the best solution, if not the path of least resistance. My company would move and complete the building at our own expense and then pay a reasonable annual ground rent to Niall. David Grandorge very happily agreed to this solution and encouraged me to make all further design decisions relating to the pavilion’s upgrade.

The building was resited on driven steel pile foundations, and overclad with profiled metal sheets
The pavilion was moved out of the barn onto a steel chassis, insulated with wood fibre and sheep’s wool, and a breathing membrane was applied externally. It was then craned as a single volume over the shed in which it had been housed, and onto a flatbed truck before being lifted onto driven steel piles on its new site, adjacent to the cowshed completed by Stephen Taylor Architects in 2012.
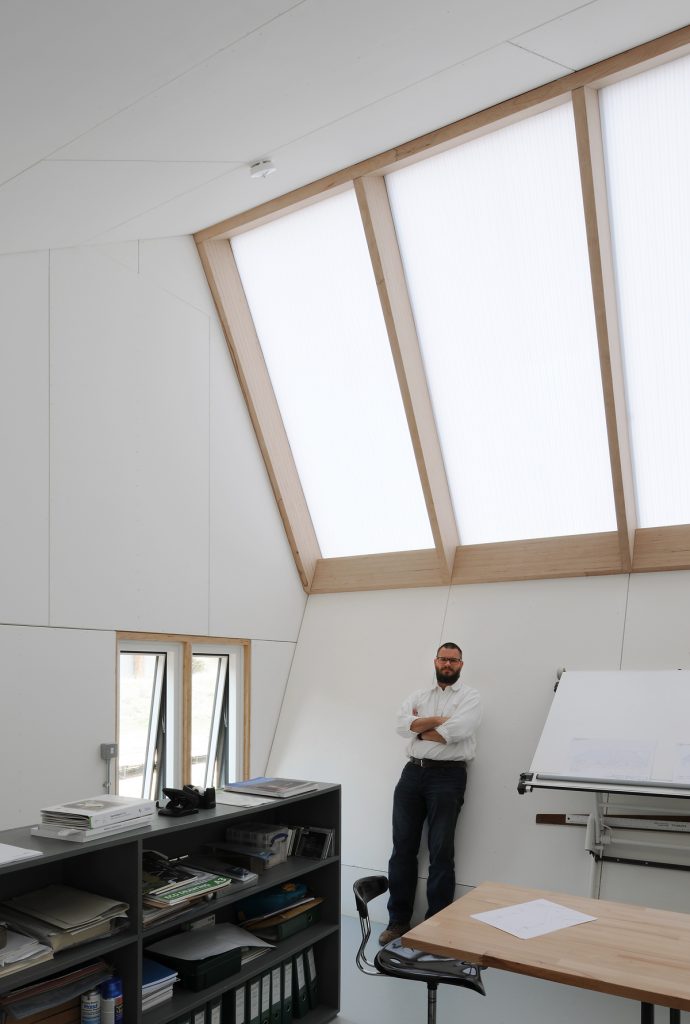
Interior view of the Timber Frame Company’s offices
The large rooflight, which faces true north, was remade with more robust framing and higher performance polycarbonate panels.
The stair was remade from salvaged oak planks suspended by steel straps. High-performance double-glazed units were installed before the application of the profiled steel cladding.
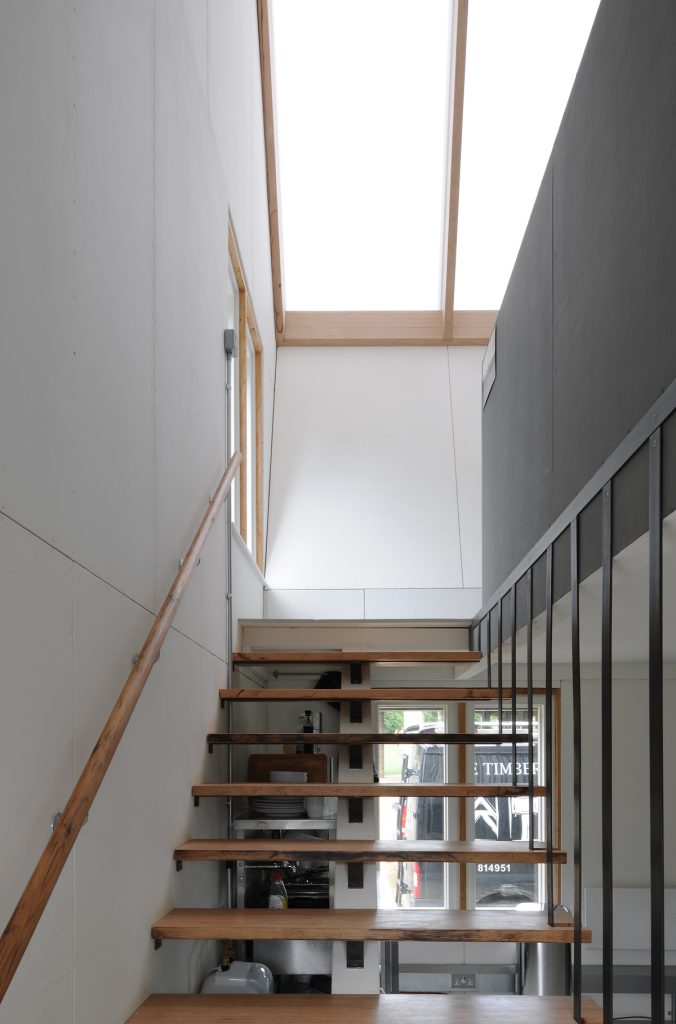
This has been an exciting adventure and it has been delightful to collaborate with Niall and David. We have saved a beautiful structure and now own and enjoy an affordable and comfortable home for our company.”
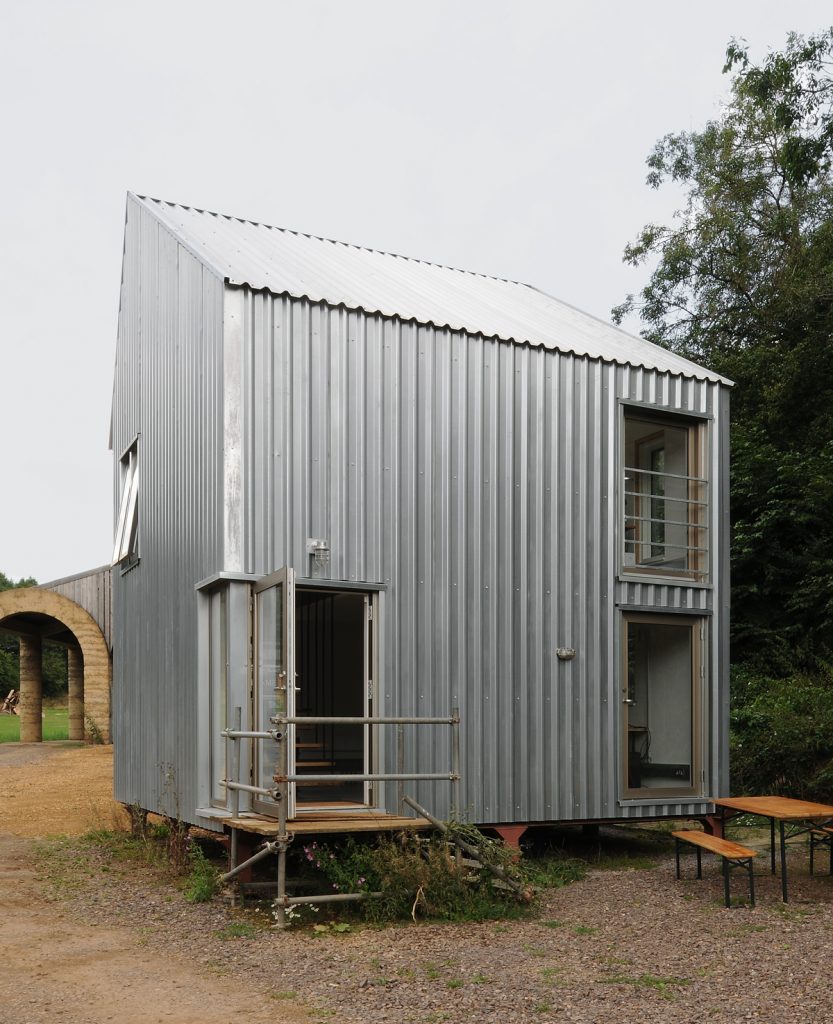
The pavilion is enjoying a third life as a small office building on a Somerset farm
Epilogue
A building that was supposed to last four days for an exhibition promoting the use of materials that have less impact on the natural world has now existed for eleven years and counting – it is a gift that keeps on giving.
And the pavilion leaves a lasting legacy in other ways, too. Among the students who designed and built it in both guises, Mayuko Kanusagi is now an associate at 6a, Patrick Quinn is an associate at Haworth Tompkins, John Ross is a director of 6a, Alex Thomas is a successful carpenter (he fabricated the timber frame of architect Feilden Fowles’ office in south London), Colin Wharry is an associate at Maccreanor Lavington and teaches with Unit 7, and Will Wiesner runs his own practice.
