AHR’s headquarters for the UK Hydrographic Office in Taunton reflects a cultural shift in its working patterns
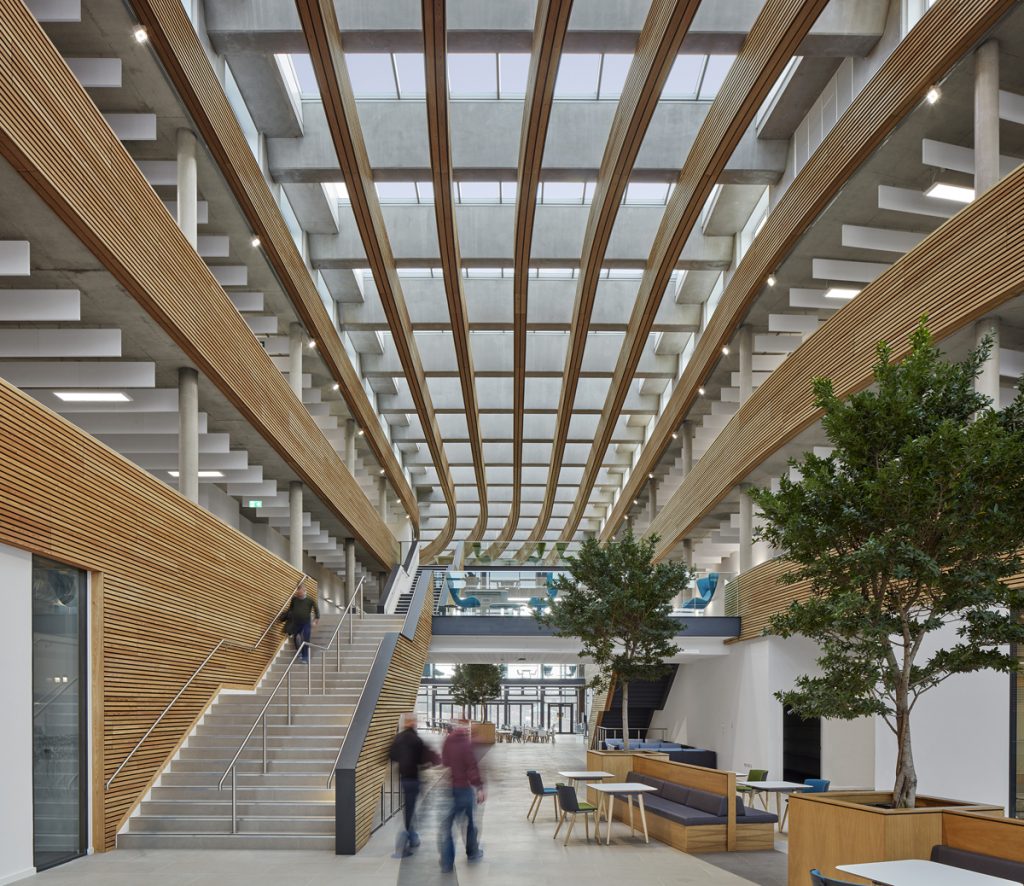
Architect AHR has completed the new headquarters for the United Kingdom Hydrographic Office (UKHO), the Ministry of Defence trading agency that provides hydrographic and geospatial data to maritime organisations across the world. Located in Taunton, Somerset, the building houses the UKHO’s 850 staff in what AHR describes as “a transformational workplace that promotes employee wellbeing, encourages new ways of working and provides a sustainable, future-proof home for decades to come”.
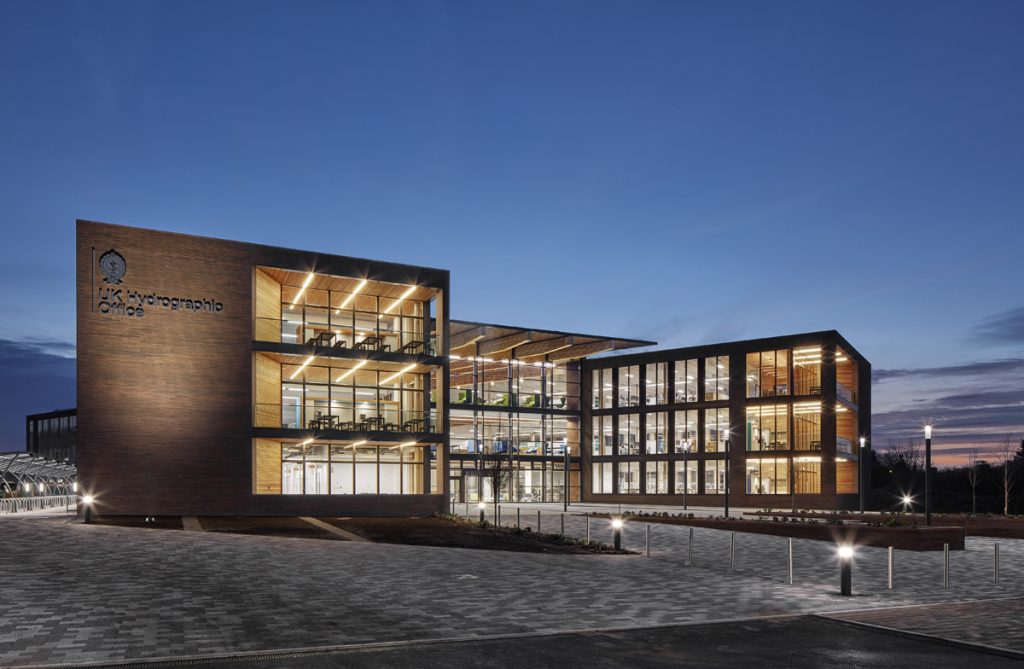
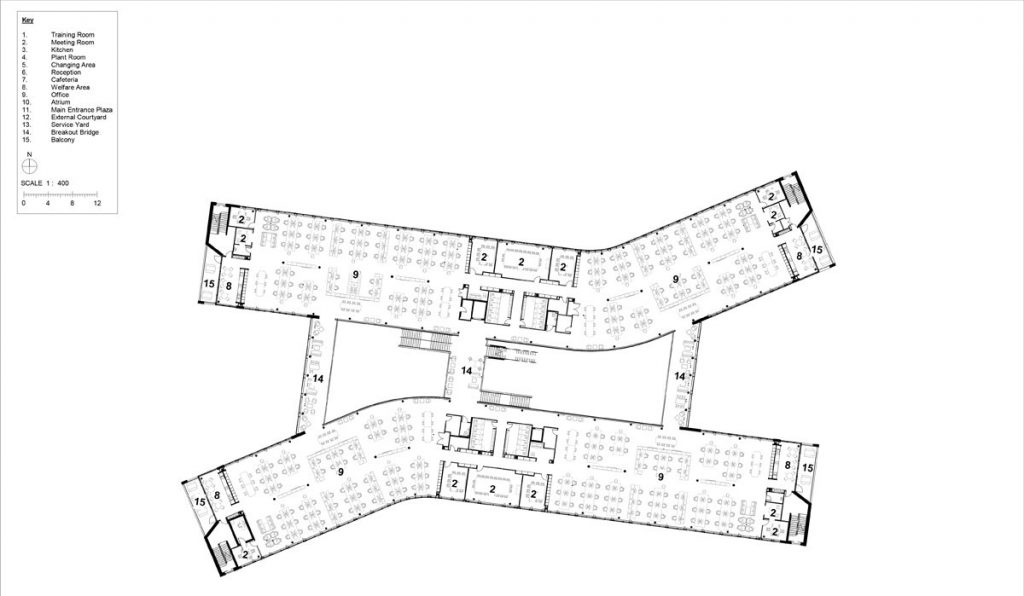
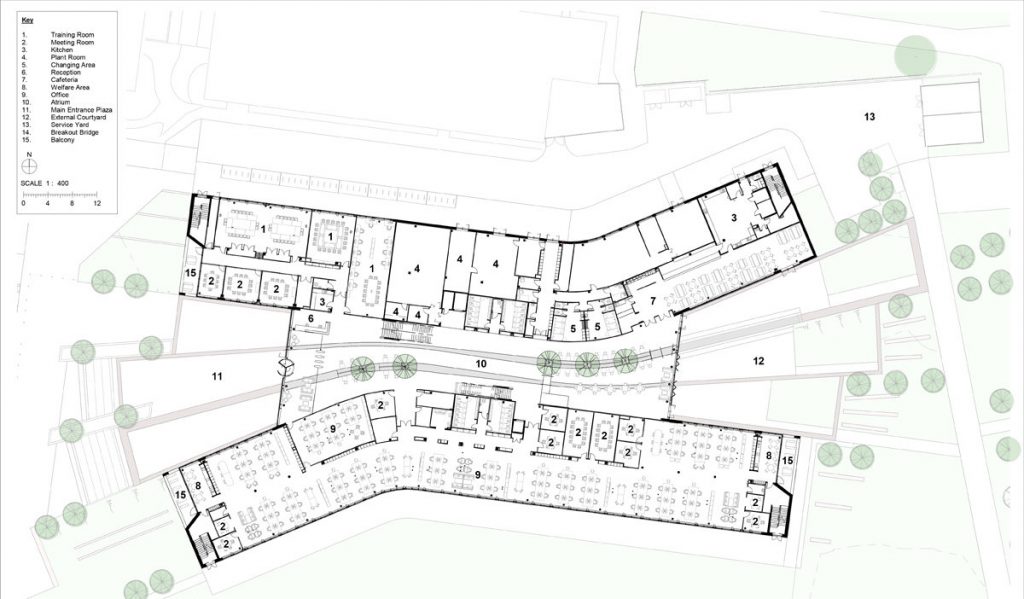
Configured around a large central atrium, flexible floor plates are arranged into 10 ‘neighbourhoods’ with a total of 700 desk spaces in a range of work settings, including team tables, scrum areas, height adjustable desks and quiet work zones.
The project represents a major adjustment in the UKHO’s ways of working, prioritising collaborative and agile workspaces within a ‘one-team’ culture. AHR’s design reflects this through the use of generous staircases, open balconies and wide bridges which create physical and visual connections between all parts of the building, and result in an unusual sense of openness for a building of this size.
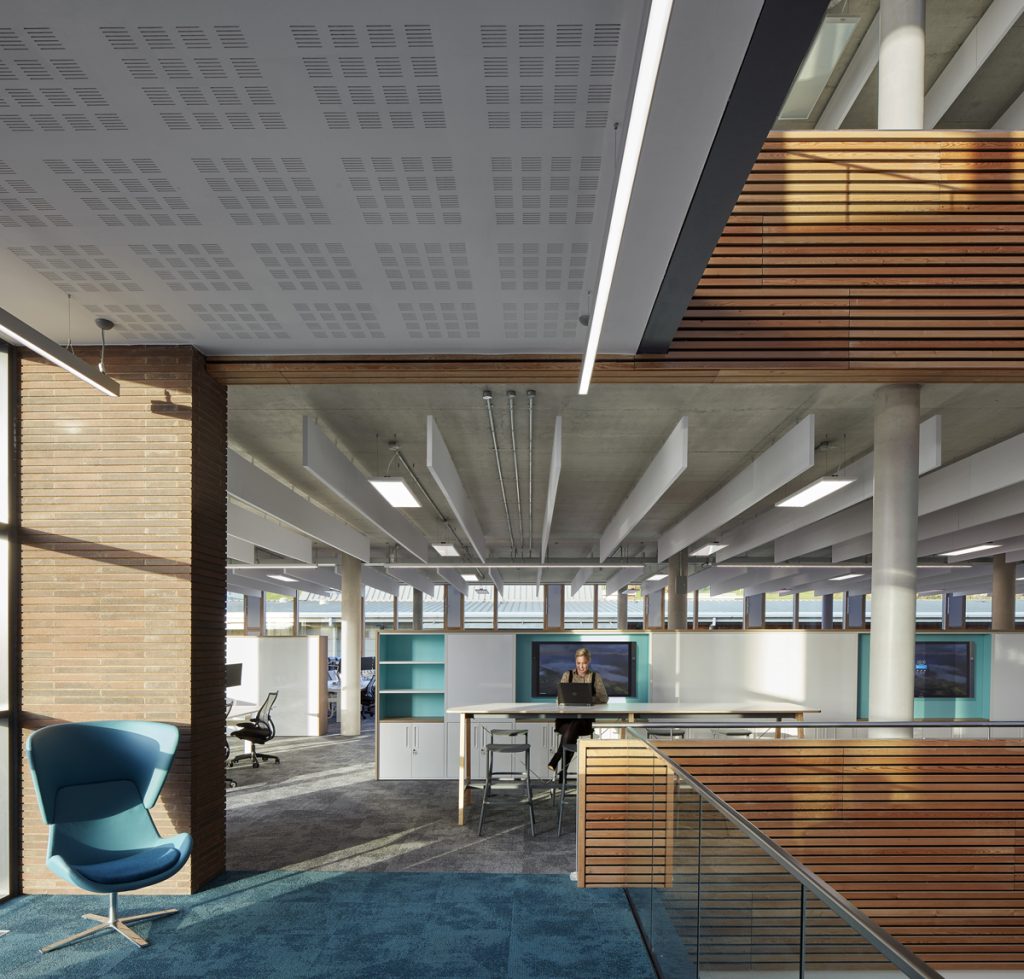
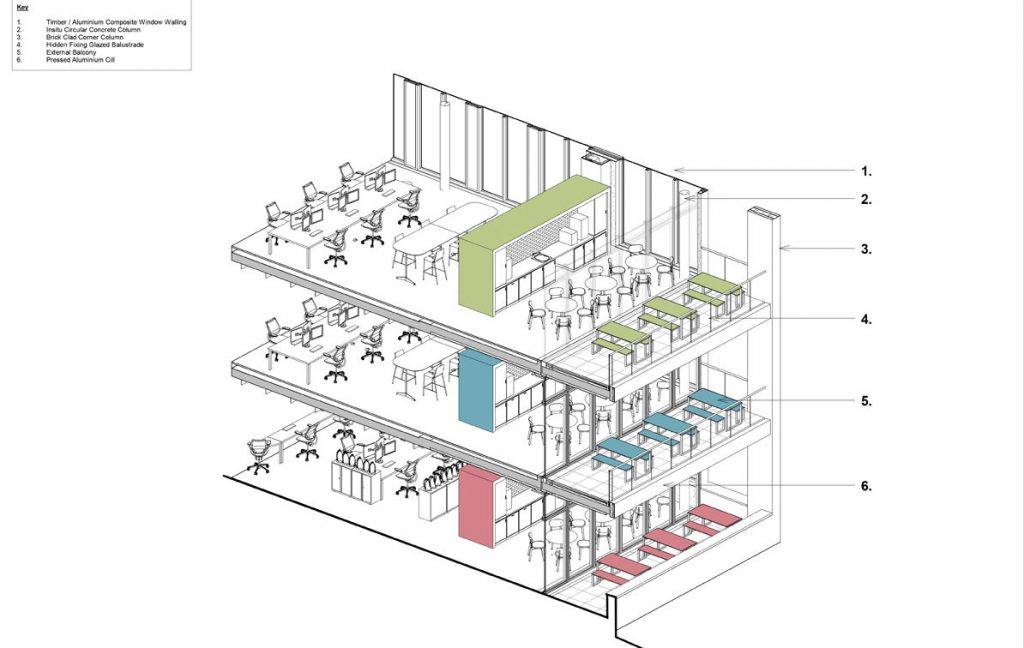
The building exterior consists of three principal materials – glass, brick and timber – which in places seem to pass through the glazing to link the internal spaces with the facades. Internally the design concept takes inspiration from the hydrographic office’s work, with the theme ‘Seabed to Surface’ in which images of strata, contours and water currents recur in the design aesthetic. Each floor has its own colour palette, chosen from blues, greens and browns, to represent water and land.
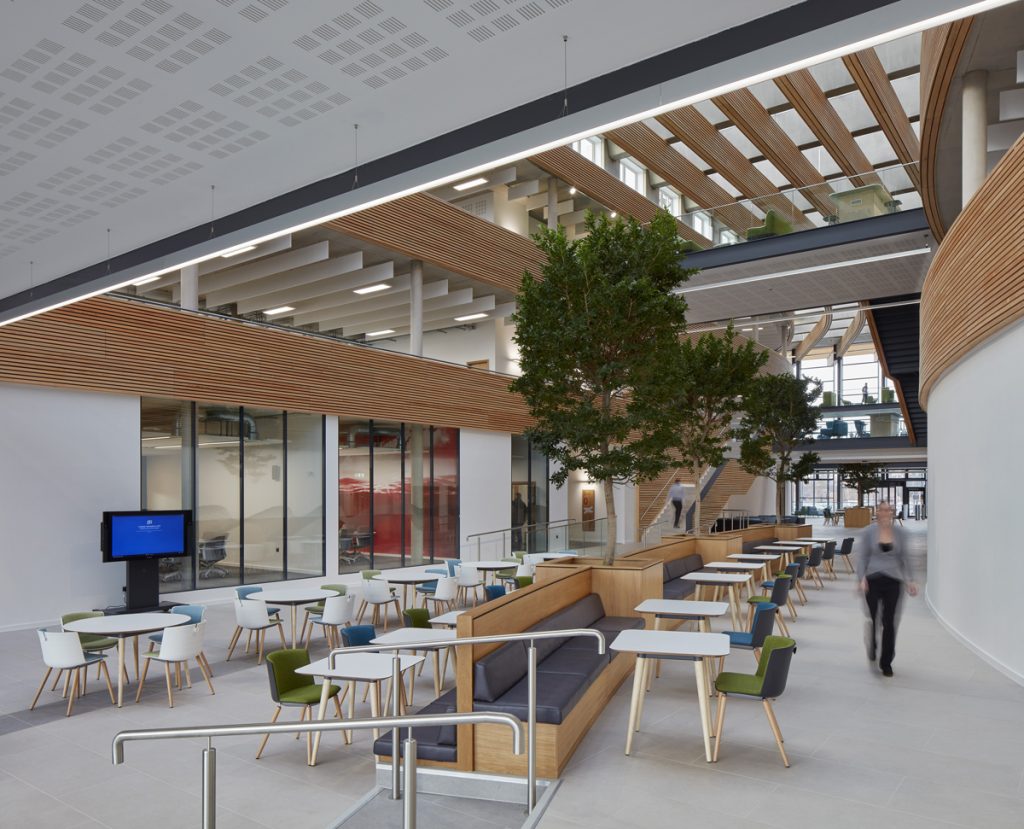
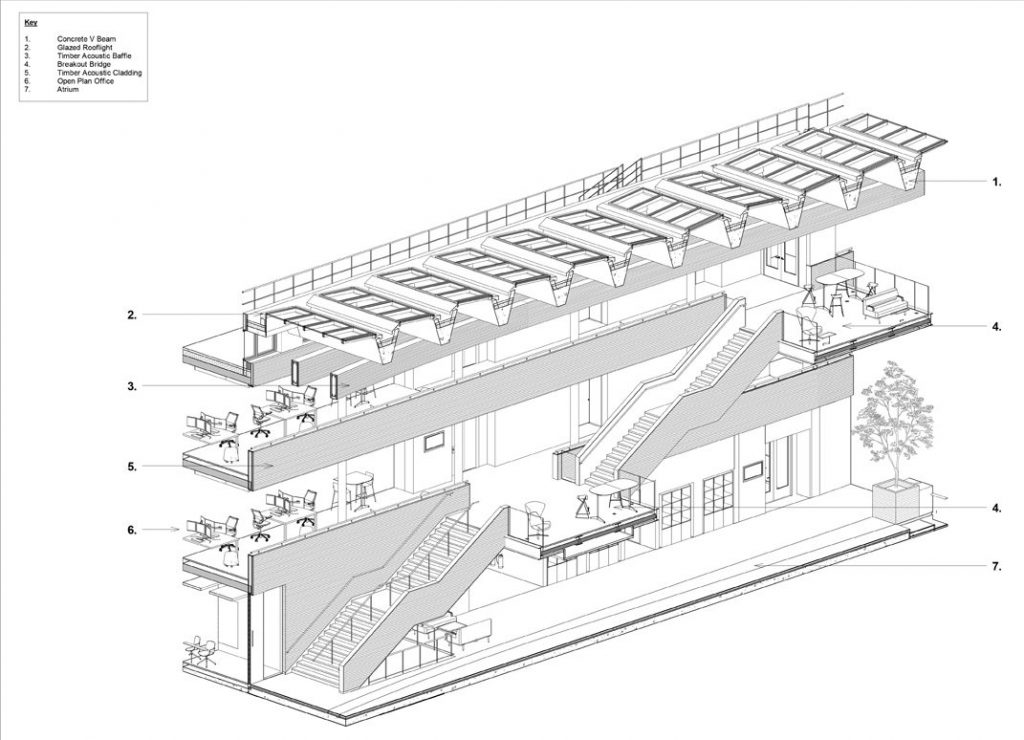
High levels of daylight are achieved through the glazed atrium, and relatively generous 3.5-metre floor-to-ceiling heights enhance light penetration and reduce the need for artificial lighting. Individual task lights provide the dual benefit of user control and energy reduction. Sinuous timber baffles hang from the glazed roof to reinforce the visual concept while providing acoustic control, diffusing daylight and eliminating glare.
A robust approach to design and sustainability, with nothing designed to minimum standard, helps ensure the building has flexibility, longevity and adaptability. Thermal comfort models were employed to design a ventilation strategy that would meet current and future climate demands, while allowing the building to be naturally ventilated wherever possible.
