A ‘floating’ timber-clad bathroom articulates a domestic refurbishment project in London by Proctor & Shaw
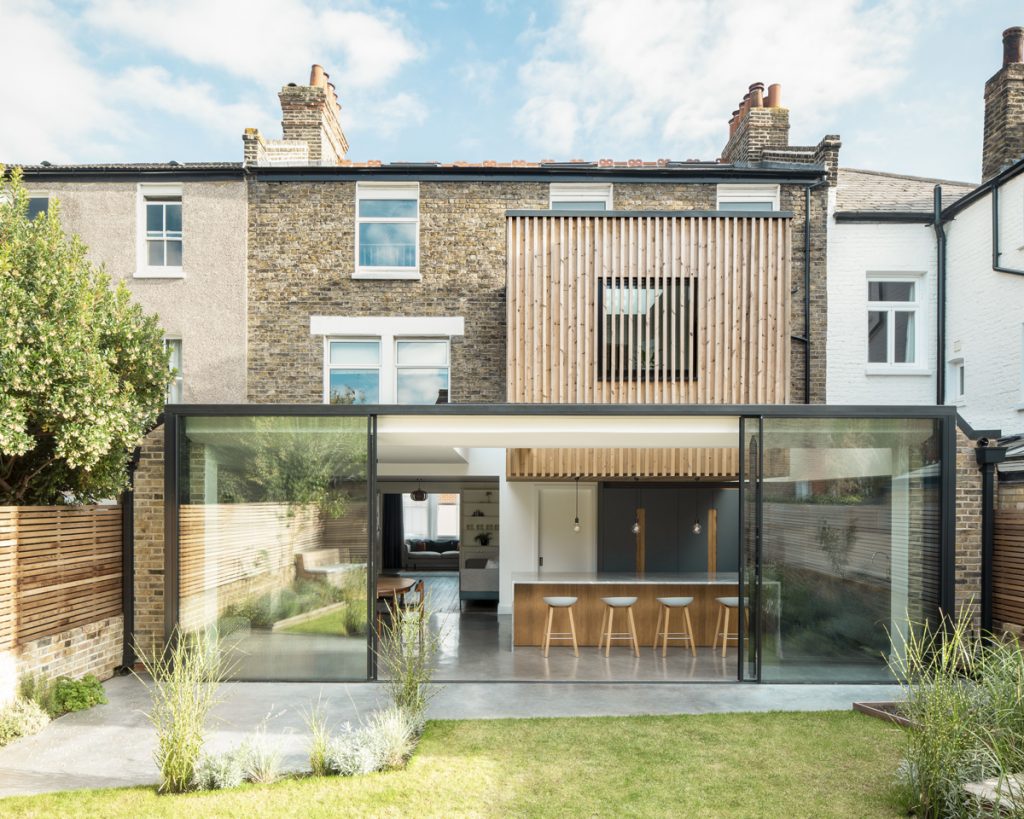
Proctor & Shaw has sensitively refurbished and extended to a double-fronted house in south London. The brief was to reconfigure the ground floor for modern family living, incorporate a luxurious master ensuite above, and maximise the potential of the loft space. Central to the project is a ‘floating’, timber-clad bathroom pod that articulates the new rear extension. The latter houses a generous kitchen and dining space.
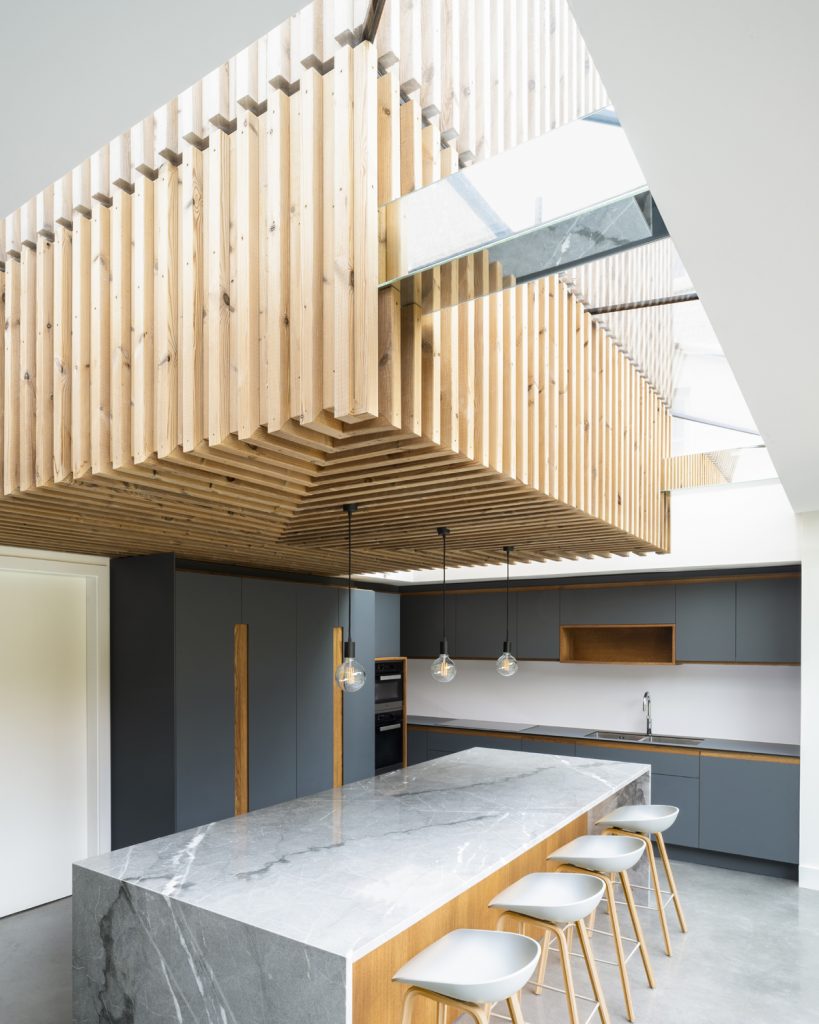
A fast project programme informed the design of the full-width glazed rear extension with stepped flank walls that could be lowered or reduced in length without compromise to the overall design. The flank walls frame the glass sliding doors in brick. A power-float concrete floor flows from inside to outside. The pod is clad in a highly stable baked timber product that requires no finishing and minimal maintenance. Mirror cladding on the supporting beams give the impression that the structure is ‘floating’ above the kitchen.

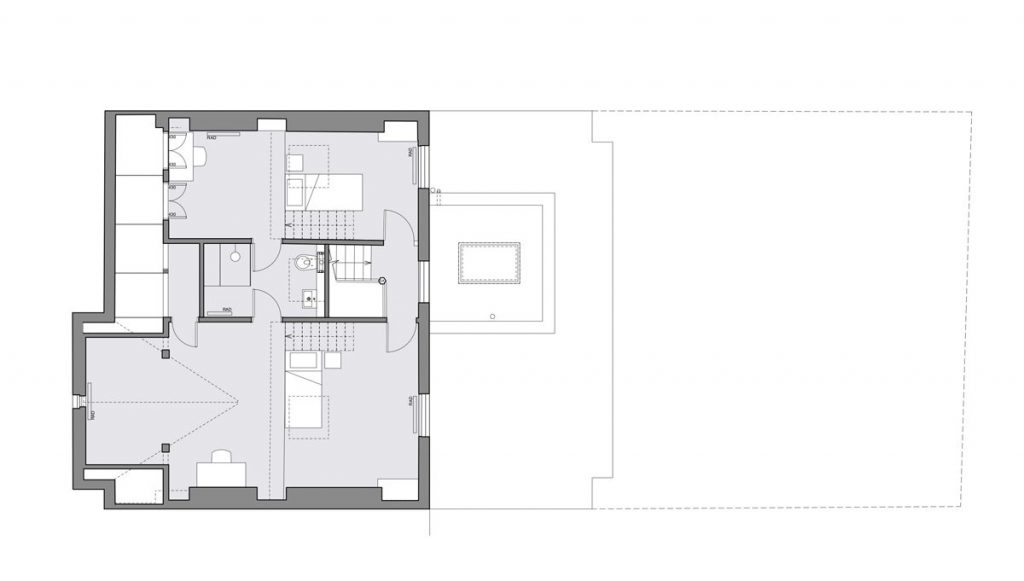
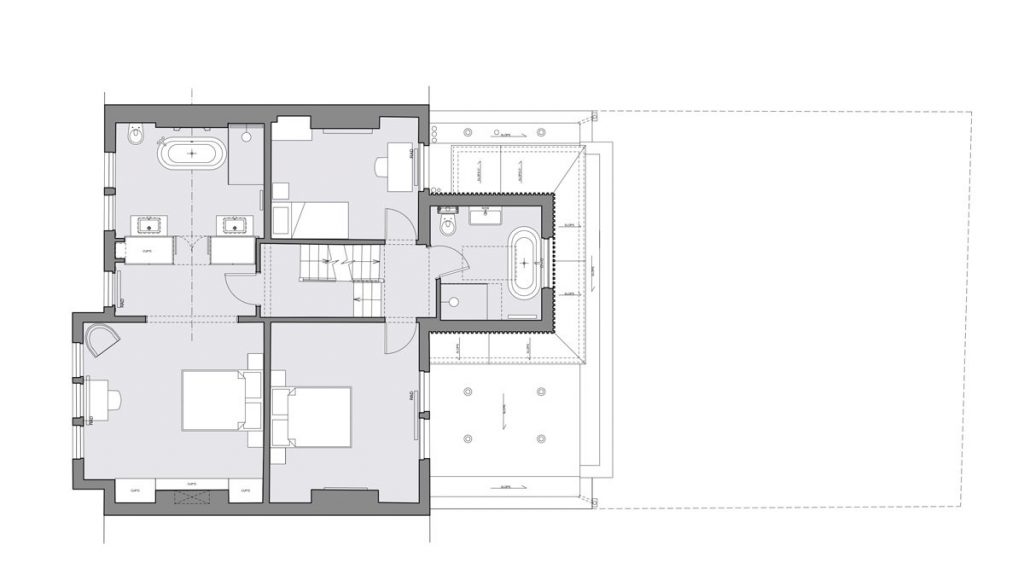
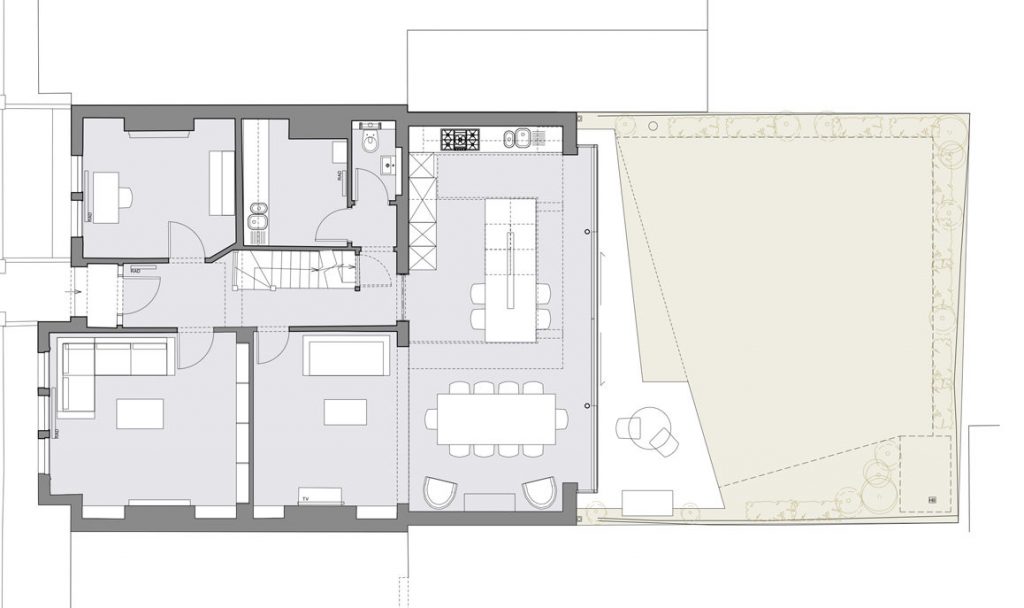
Ground, first and second-floor plans; section
The ground floor has been partially re-planned with a new sequence of structural openings between the street facing sitting room, snug room and rear extension. Flexibility is enhanced with hinged cabinetry that can close off the front sitting room if needed. The building has been sensitively refurbished throughout with original details, cornicing and floorboards restored where possible.
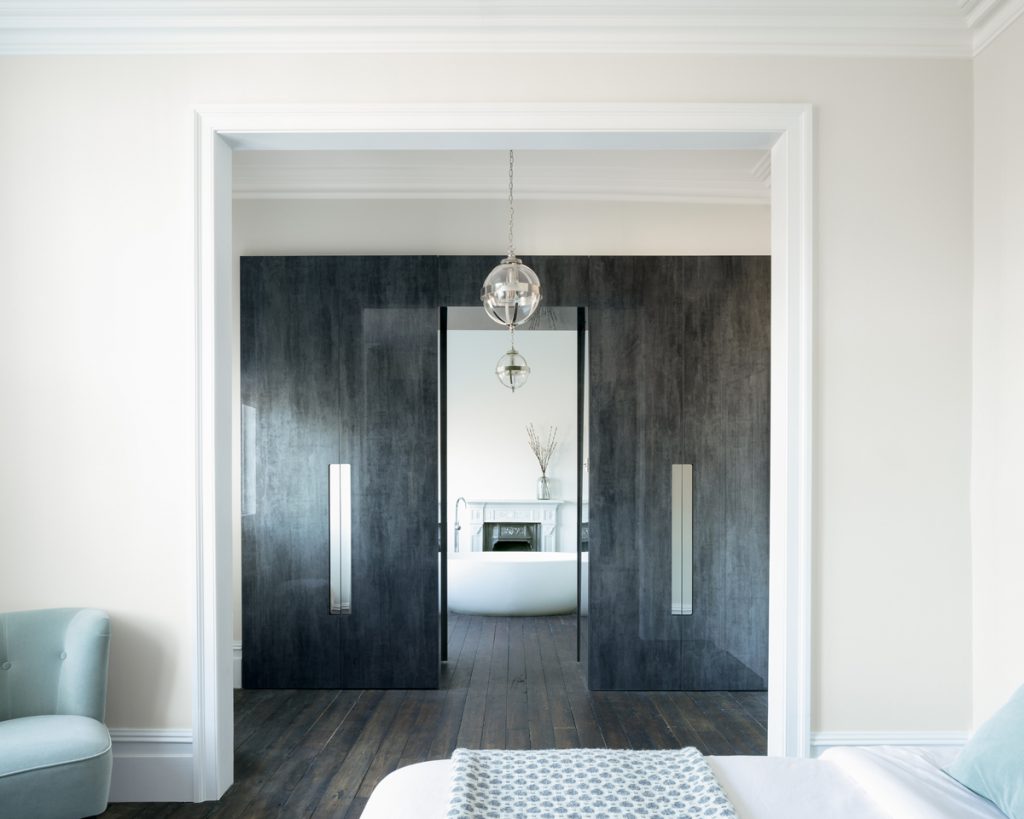
Upstairs, the master suite straddles the front of the house through a series of enfilade spaces. Split-level bedrooms for the children are connected via a ‘Jack and Jill’ bathroom. The roof and loft walls have been insulated above current regulatory standards.
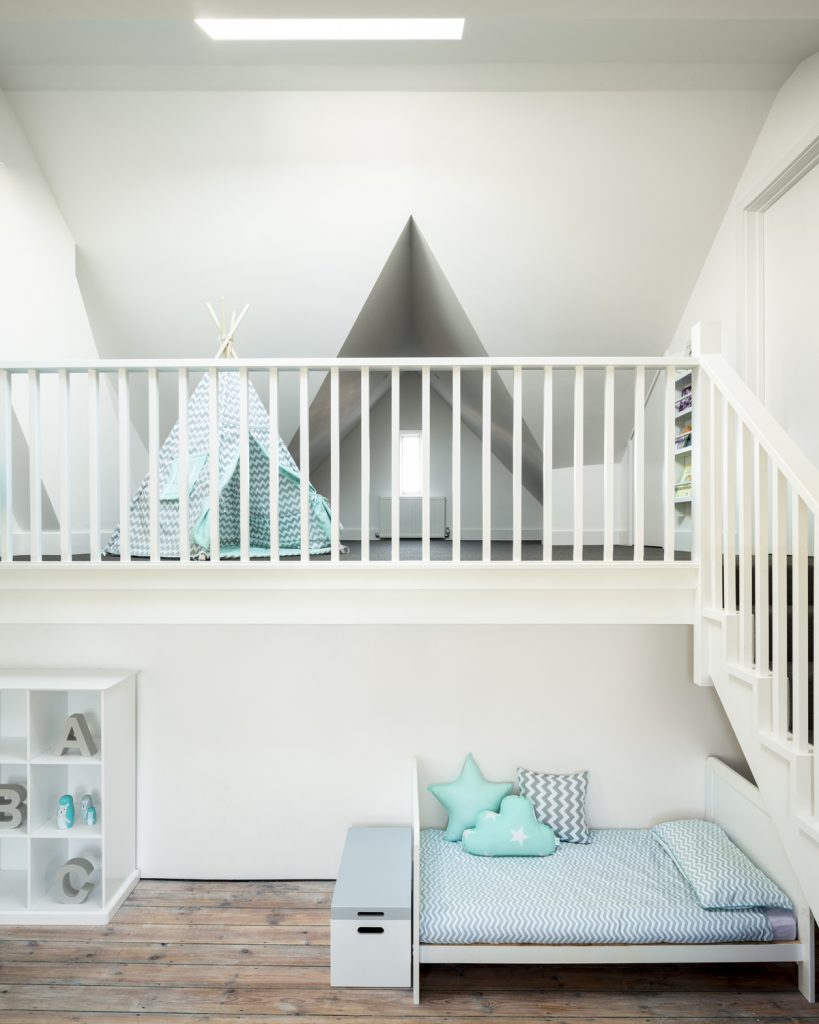
“As with many private domestic projects, budget was a major constraint from the outset with aspirations seemingly outweighing initial budget preconceptions”, says project director John Proctor. “The client’s ambitions rarely wavered and therefore a process of co-creation developed. The client proved to be very capable of sourcing suppliers for client direct pieces of joinery and self-built many of them himself, using our conceptual or detailed design input as required. This created value without compromising on the ambitious design intent for the project.”
